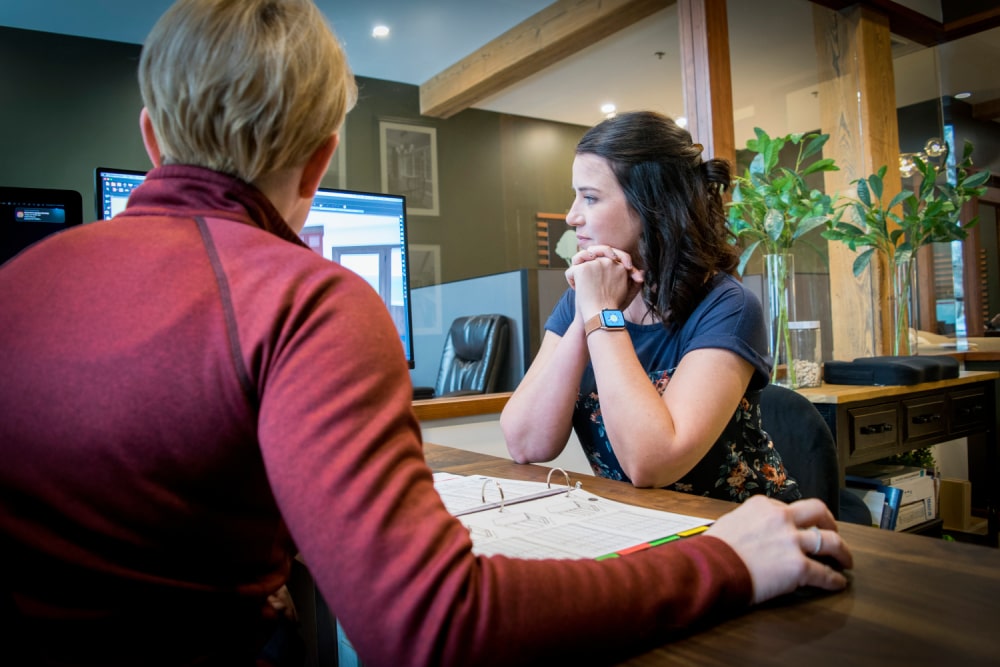Creativity Reimagined
Inspired by innovative design and craftsmanship, we created an in-house design department to foster creativity without needing external architects. Our ability to create beautiful spaces soared when a talented designer joined our team. We could now meet with clients and generate computer models of their proposed designs, providing a vivid preview before construction began. Since then, we’ve tackled numerous exciting projects, and in 2020, we started entering the Harrisburg Builders Association Pyramid Awards, winning seven prestigious honors for various endeavors. These accolades, awarded by our industry peers, have built greater trust with our clients, and together, we’ve transformed their dreams into reality.
Architectural DEsign Services
Your project journey begins with signing a design agreement, ushering in the design phase, and is often marked by a deposit. This phase includes “OrMeas” or Original Measurements, taken by our team, and the creation of 3D as-builts representing your current space. Collaborating with our architectural designer, you’ll explore your layout’s potential through three intensive sessions. As we near the design’s completion, minor adjustments might be made before passing the final design to the estimator. Each design review leads to revisions, discussed through virtual walkthroughs to fine-tune the project’s goals. After signing the construction proposal, a meeting is scheduled to review changes, layout plans, and technical drawings for permits. Any minor revisions needed are promptly communicated. The project culminates with the final set of field drawings, accompanied by estimate specifications, and we’re ready to start your project!

Step 1
KIckoff
Every project starts with you, the owner, meeting with our sales team, which consists of an estimator and designer. They will discuss your ideas with you to determine what the best solutions will be to obtain the look and feel you wish to achieve. From here, you will be asked to sign a ‘Design Proposal’ which allows our designer and estimator to put in the appropriate amount of time to develop the your project’s aesthetic, layout, and overall cost.
Step 2
Design & proposal
During the design phase of the project, you will meet with our architectural designer multiple times to develop your project into the remodel, addition, or fit-out inspired by your unique vision. Once the design is close to what you are looking for, it will be handed off to our estimator, who will determine the likely cost and flesh out the project scope as completely as possible. After the estimate is complete, a proposal will be presented to you and the developed plans are handed over to you.


Step 3
Selections & Preconstruction
Once the proposal is signed, your project will move into the selections, and preconstruction phase. Here, our selections specialist will help you in making final decisions concerning your fixtures and finishes. The project manager will also begin assembling subcontractors and a schedule for the project. Both work in tandem with each other and with the foreman to ensure the project will go smoothly.
Step 4
Construction
After the schedule has been created, and products and materials have been ordered, production can begin. Our in-house crews, in conjunction with our trusted trade partners, will begin excavation, demolition and materials staging. From there, you will see your vision come to life with rough framing, and mechanical, electrical, and plumbing (MEP), on through to finishes, fixtures, cabinetry, and painting. Throughout construction, the selection specialist and project manager will be in direct contact with all of the project stakeholders (including you), to ensure everything about it is completed to your preferences, on time, and under budget.


Step 5
Quality Assurance
Your project is nearing completion, and you only have a few items to be installed or rectified. Your foreman and project manager will now develop a project punch list. Items on the punch list are often small, yet meaningful tasks involving materials or installations that didn’t go as planned, or couldn’t be completed for other reasons. Changes can occur, and unforeseen problems can arise, however, our team will be there all along the way to deliver the best possible outcome for your project. Our work stays under labor warranty for the next two years, allowing us to return, free-of-charge, to correct any mistakes we may have made, or products/materials that may have failed.
Embracing the Future
Looking to the future, CBC has embraced integrating technology and project management tools to enhance communication with staff, subcontractors, vendors, and our clients. Clients can log into their accounts to follow their projects in real-time, where we share photos, schedules, and hold discussions with our teams. This digital hub also accommodates selections for interior finishes, change orders, and safely stores essential documents like permits and certificates. This tool has expanded our capability to manage larger, intricate projects and keeps clients, even those abroad, in the loop. It’s a significant step in supporting our clients through the often complex journey of home renovations.

